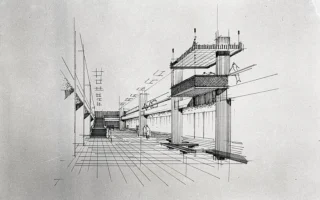Introduction:
In the intricate language of architecture, the term “datum” emerges as a foundational principle, anchoring design concepts and guiding spatial compositions. Rooted in both physical and conceptual realms, the datum serves as a reference point, organizing elements within the built environment and shaping human experience. This exploration aims to unravel the significance of datum in architecture, elucidating its meanings, applications, and profound impact on architectural design.
I. Understanding Datum in Architecture: Concept and Context:
A. Definition and Origins of the Term “Datum”
B. Theoretical Underpinnings in Architectural Discourse
C. Significance of Datum as a Organizational Framework
II. Physical Manifestations of Datum:
A. Horizontal Datum: Ground Plane and Site Context
B. Vertical Datum: Ceiling Heights and Floor Levels
C. Linear Datum: Structural Grids and Axes
D. Modular Datum: Standardized Modules and Proportions
III. Role of Datum in Spatial Organization:
A. Spatial Hierarchy: Establishing Ordering Principles
B. Spatial Continuity: Connecting Spaces and Volumes
C. Spatial Sequence: Choreographing Movement and Circulation
D. Spatial Definition: Clarifying Boundaries and Thresholds
IV. Types of Datum in Architectural Design:
A. Formal Datum: Expressive Elements and Architectural Features
B. Functional Datum: Utilitarian Elements and Programmatic Considerations
C. Conceptual Datum: Symbolic Elements and Narrative Intentions
V. Applications of Datum in Architectural Practice:
A. Urban Design and Planning: Establishing Urban Fabric and Landmarks
B. Building Design and Construction: Guiding Spatial Layouts and Proportions
C. Interior Design and Furnishing: Organizing Interior Spaces and Furnishings
D. Landscape Architecture: Defining Outdoor Spaces and Topographies
VI. Examples of Datum in Architectural Works:
A. Le Corbusier’s Modulor System: Human Proportions as a Fundamental Datum
B. Mies van der Rohe’s Barcelona Pavilion: Ground Plane as a Defining Datum
C. Frank Lloyd Wright’s Fallingwater: Integration of Natural Features as Datum
D. Renzo Piano’s Centre Pompidou: Structural Grid as an Exposed Datum
VII. Symbolism and Meaning of Datum in Architecture:
A. Stability and Security: Ground as a Fundamental Datum
B. Aspiration and Elevation: Skyline as a Vertical Datum
C. Order and Harmony: Grids and Axes as Organizing Datums
D. Identity and Expression: Architectural Features as Distinctive Datums
VIII. Challenges and Opportunities in Datum-Based Design:
A. Balancing Flexibility and Constraint in Design Processes
B. Adapting Datums to Evolving Needs and Contexts
C. Integrating Digital Technologies in Datum-Based Design Workflows
D. Exploring Innovative Approaches to Datum in Contemporary Architecture
Conclusion:
As architects navigate the complexities of design practice, the concept of datum emerges as a guiding light, illuminating the path towards spatial clarity, coherence, and meaning. Grounded in both physical realities and conceptual aspirations, the datum serves as a lynchpin, organizing elements within the built environment and shaping human experiences. Embracing the profound significance of datum in architecture, designers stand poised to unlock new realms of creativity, innovation, and resonance, forging spaces that resonate with purpose, identity, and beauty in the ever-evolving landscape of architectural discourse.




