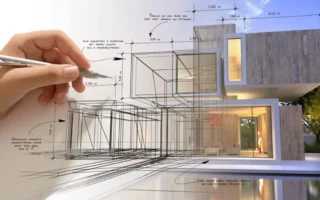Introduction:
In the intricate dance of architectural composition, certain elements serve as anchoring points, organizing principles that guide the design and define spatial relationships. Among these fundamental concepts lies the datum, a term that carries profound significance in the language of architecture. But what exactly is datum in architecture, and how does it shape our perception of space and form? Let’s embark on a journey to unravel the essence of this foundational concept and explore its role in the built environment.
1.Defining the Concept:
Grasping the Concept: Defining Datum in Architecture
In architecture, a datum refers to a horizontal or vertical plane, line, or surface that serves as a reference point for organizing spatial elements within a design. It acts as a fundamental ordering principle, establishing a sense of orientation, hierarchy, and continuity within the built environment. Datums can take various forms, ranging from the ground plane or floor level to the height of ceilings, walls, or structural elements. They provide a framework for understanding and navigating space, anchoring our perception of scale and proportion.
2.The Language of Continuity: Understanding Horizontal Datums
Horizontal datums, also known as horizons or planes, play a crucial role in defining the spatial organization of a building or site. They establish a sense of stability and grounding, serving as reference points for aligning architectural elements such as floors, ceilings, and circulation paths. Horizontal datums can vary in height and elevation, creating visual hierarchies that guide movement and interaction within a space. By establishing clear horizons, architects can create environments that feel cohesive, balanced, and harmonious.
3.Establishing Vertical Order: Exploring Vertical Datums
Vertical datums, on the other hand, define the height and verticality of architectural elements within a design. They serve as reference points for organizing spatial relationships along the z-axis, guiding our perception of scale, volume, and proportion. Vertical datums can take the form of walls, columns, windows, or other vertical elements that punctuate the built environment. By establishing vertical hierarchies and rhythms, architects can create spaces that feel dynamic, expressive, and structurally coherent.
4.Datum Lines: The Role of Linear Elements
In addition to planes and surfaces, datum lines play a crucial role in architectural composition, guiding our perception of movement and directionality within a space. Datum lines can take various forms, including edges, edges, and edges, such as thresholds, pathways, and sightlines. They create visual connections between different parts of a building or site, guiding circulation patterns and framing views of the surrounding environment. Datum lines help define spatial sequences and hierarchies, shaping our experience of architecture as we move through it.
5.Shaping Perception: The Psychological Impact of Datum
Beyond their practical function, datums have a profound psychological impact on our experience of space and form. They provide a sense of stability, orientation, and orderliness, grounding us in our surroundings and instilling a feeling of security and belonging. Datums can also evoke emotions and associations, reflecting cultural values, historical contexts, and architectural traditions. Whether it’s the soaring heights of a cathedral nave or the intimate scale of a domestic interior, datums shape our perception of architecture and imbue spaces with meaning and significance.
6.Dynamic Datums: Adapting to Context and Program
While datums provide a framework for architectural design, they are not fixed entities; rather, they adapt and evolve in response to contextual factors and programmatic requirements. In urban contexts, datums may align with the street grid or respond to the scale and rhythm of adjacent buildings. In interior spaces, datums may vary in height and elevation to accommodate different functions and activities. Architects must carefully consider how datums interact with context, program, and human experience, ensuring that they enhance rather than constrain the design.
7.Beyond the Physical: Digital Datums in Virtual Environments
In the digital age, datums extend beyond the physical realm into virtual environments, where they serve as organizing principles for digital models and simulations. Building Information Modeling (BIM) software allows architects to create virtual datums that replicate the spatial organization of physical spaces, facilitating design exploration and collaboration. Virtual datums enable architects to test ideas, analyze performance, and communicate design intent in a digital format, blurring the boundaries between physical and virtual realities.
Conclusion:
Navigating the Framework: The Role of Datum in Architectural Composition As we navigate the complexities of architectural design, the concept of datum serves as a guiding light, anchoring our understanding of space, form, and structure. Whether horizontal or vertical, physical or virtual, datums provide a framework for organizing architectural elements and shaping our perception of the built environment. By mastering the language of datum, architects can create spaces that are not only functional and aesthetically pleasing but also meaningful and enriching for the people who inhabit them.




