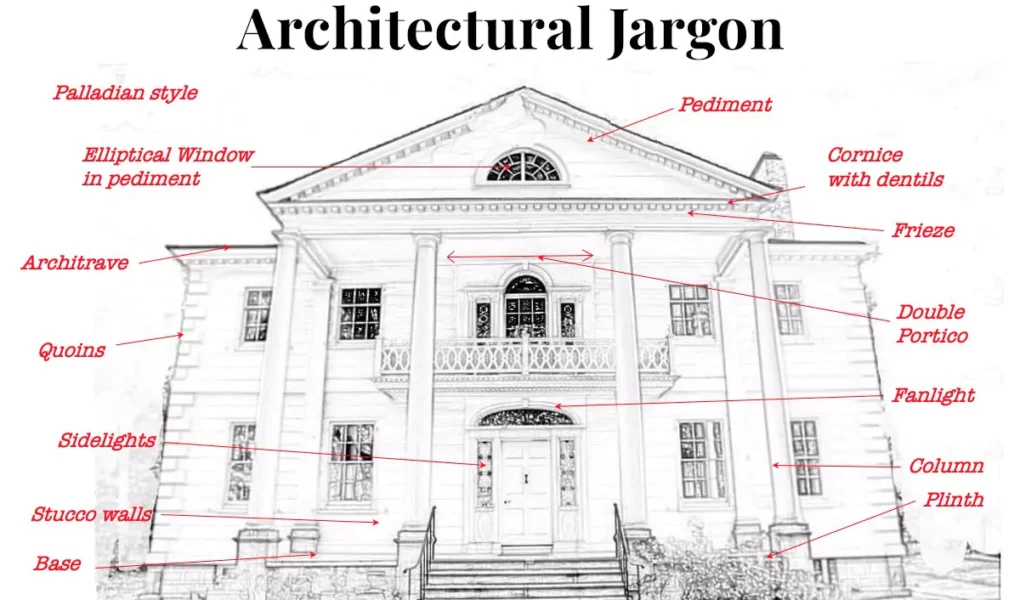Introduction:
Architecture drafting is the cornerstone of architectural design, encompassing the process of creating detailed technical drawings and plans that serve as blueprints for construction. From the earliest sketches to the final construction documents, drafting plays a crucial role in translating abstract concepts into tangible structures. In this guide, we’ll explore the ins and outs of architecture drafting, from its historical origins to its modern-day applications.
1.Origins of Architecture Drafting:
Architecture drafting has ancient roots, dating back to the earliest civilizations where architects used primitive tools to sketch plans and diagrams. Ancient Egyptians, Greeks, and Romans employed drafting techniques to design temples, palaces, and civic buildings. These early drafts laid the foundation for architectural practices that would evolve over millennia.
2.Evolution of Drafting Tools and Techniques:
Over time, drafting tools and techniques have evolved in response to advancements in technology and cultural influences. From the use of papyrus scrolls and quill pens to the invention of drafting compasses, T-squares, and ruling pens, architects have continually refined their methods of drafting. The Renaissance period saw the development of perspective drawing techniques, allowing architects to create more realistic and accurate representations of their designs.
3.Manual Drafting Processes:
Before the advent of digital technology, architecture drafting was primarily a manual process. Architects would use drafting boards, pencils, pens, and rulers to create precise drawings on paper. Different types of drawings, such as plans, elevations, sections, and details, were meticulously drafted by hand using standardized symbols, line weights, and scales. This labor-intensive process required skill, patience, and attention to detail.
4.Importance of Technical Drawing Standards:
Central to architecture drafting is the adherence to technical drawing standards, which ensure consistency and clarity in communication. Standards such as ISO 128 and ASME Y14.5 establish guidelines for line weights, dimensioning, symbols, and notation. By following these standards, architects ensure that their drawings are legible, accurate, and easily understood by contractors, engineers, and other stakeholders.
5.Introduction of Computer-Aided Design (CAD):
The advent of computer-aided design (CAD) revolutionized architecture drafting, offering architects powerful tools for creating, editing, and sharing digital drawings. CAD software allows architects to generate precise 2D and 3D representations of their designs, facilitating real-time visualization and collaboration. Programs such as AutoCAD, Revit, and ArchiCAD have become indispensable tools for architects in the digital age.
6.Benefits of CAD in Architecture Drafting:
CAD offers numerous advantages over traditional manual drafting techniques. It allows for greater efficiency and accuracy in creating and revising drawings, reducing errors and saving time. CAD software also enables architects to easily share drawings electronically, collaborate with team members remotely, and integrate design changes seamlessly. Additionally, CAD facilitates the creation of complex geometries and parametric models that would be difficult to achieve by hand.
7.Integration of Building Information Modeling (BIM):
Building Information Modeling (BIM) represents the next frontier in architecture drafting, offering a comprehensive digital platform for designing, constructing, and managing buildings. Unlike traditional CAD software, which focuses primarily on geometry, BIM incorporates additional layers of information such as materials, components, and performance data. This integrated approach allows architects to create intelligent models that capture the entire lifecycle of a building, from concept to demolition.
8.Specialized Drafting Techniques in Architecture:
In addition to general architectural drafting, specialized techniques are employed in fields such as interior design, landscape architecture, and urban planning. Interior designers use drafting tools to create floor plans, furniture layouts, and lighting designs. Landscape architects draft site plans, planting plans, and irrigation designs. Urban planners use drafting techniques to develop master plans, zoning maps, and transportation networks that shape the built environment.
9.Future Trends and Technologies in Architecture Drafting:
Looking ahead, the future of architecture drafting promises to be shaped by emerging technologies such as virtual reality (VR), augmented reality (AR), and artificial intelligence (AI). These technologies have the potential to revolutionize the way architects design, visualize, and communicate their ideas. VR and AR enable immersive experiences that allow architects to explore their designs in virtual environments. AI-driven design tools offer intelligent assistance in generating design options and optimizing building performance.
Conclusion:
In conclusion, architecture drafting is a fundamental aspect of architectural practice, encompassing the creation of detailed technical drawings and plans that guide the construction process. From ancient civilizations to the digital age, drafting techniques have evolved alongside advancements in technology and cultural influences. Whether through manual drafting processes or computer-aided design software, architects continue to rely on drafting to bring their creative visions to life. As technology continues to advance, the future of architecture drafting holds limitless possibilities, empowering architects to design innovative, sustainable, and resilient built environments for generations to come.




